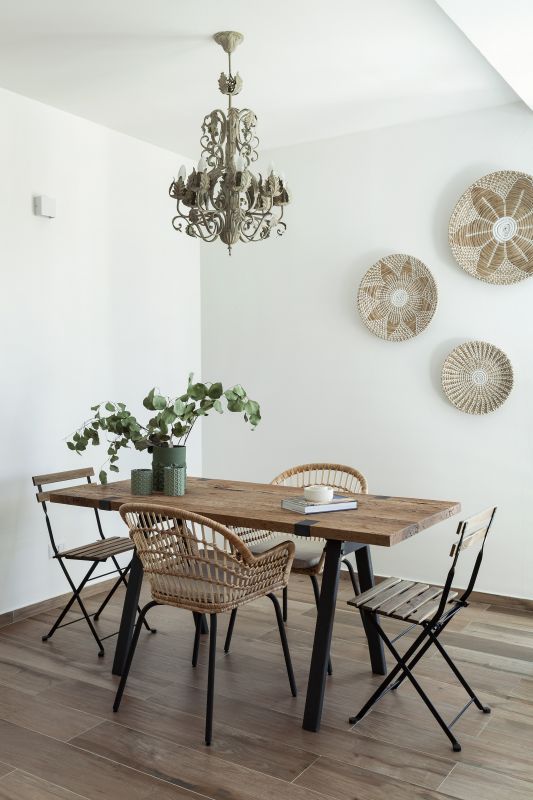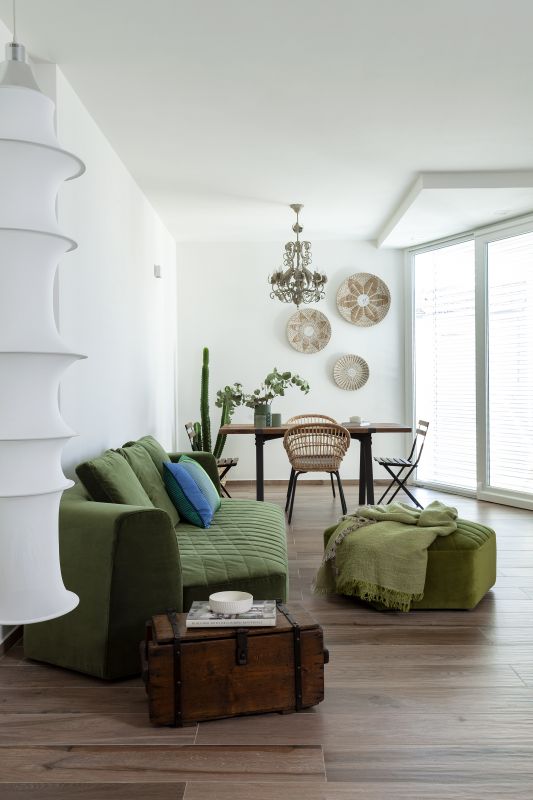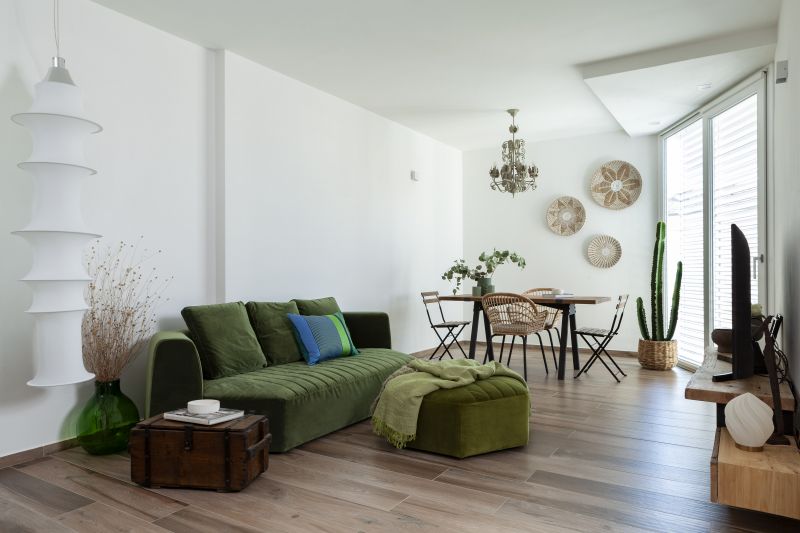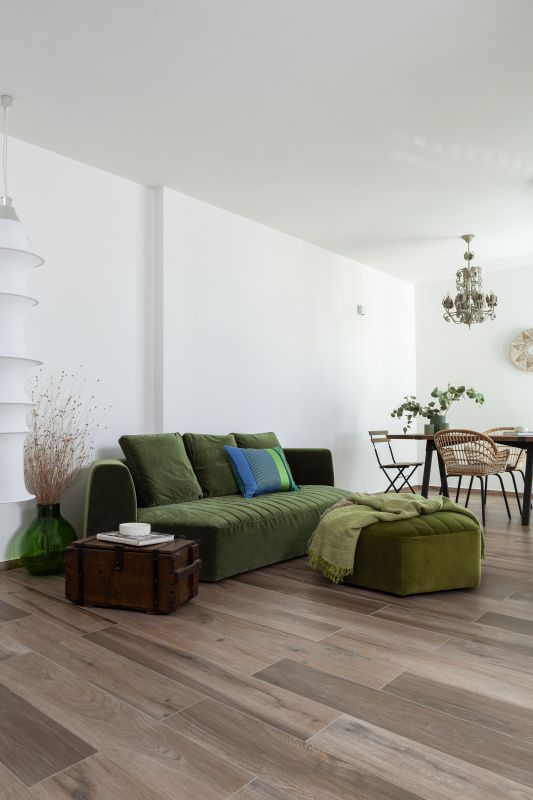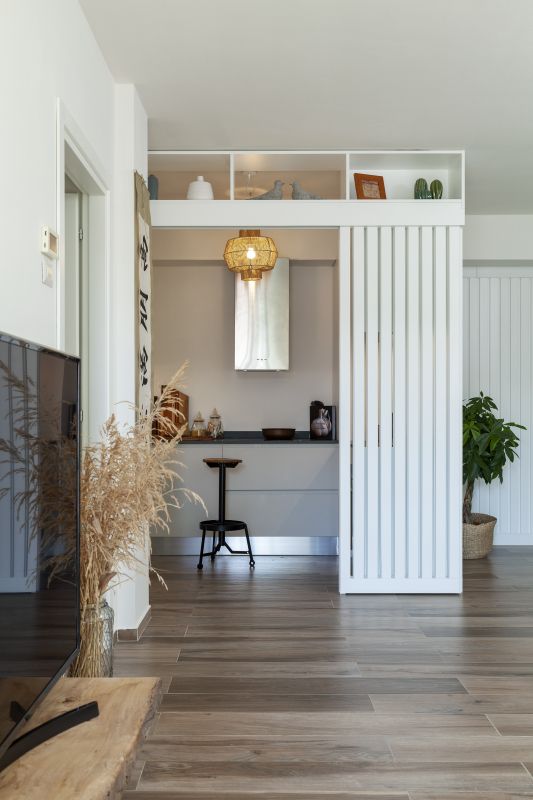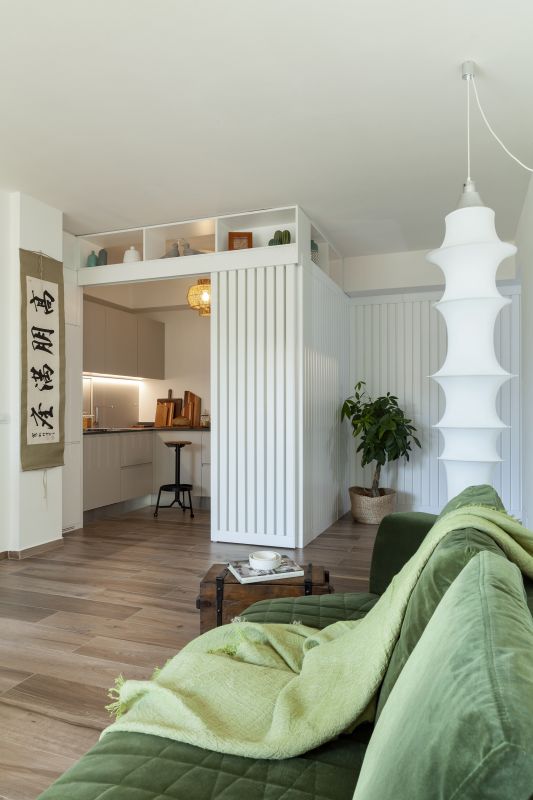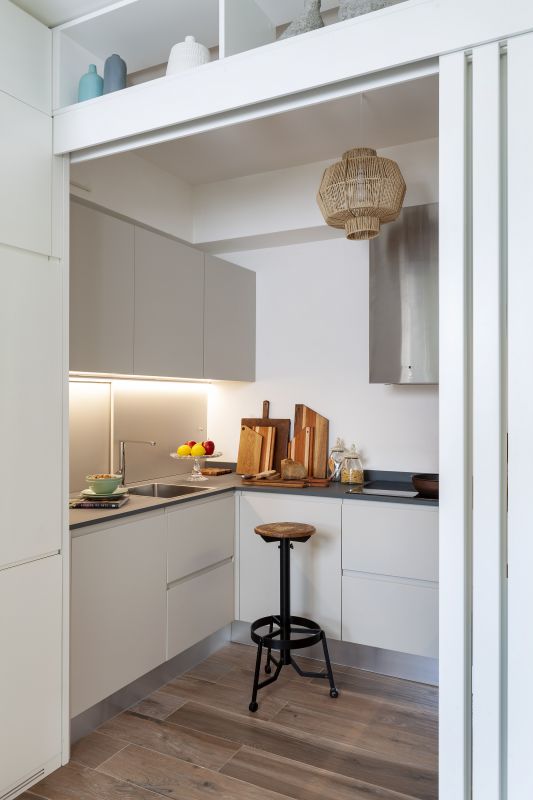26/05/2021
Salon
Cuisine
Partager
Private apartment, Lugo (RA)
In Lugo di Romagna (Ravenna), a small apartment born from the fortuitous meeting of the owners with the architect Alberta Pezzele, transformed into a bright, fresh and relaxing space. Newly built, the apartment was constrained by a narrow and long entrance corridor, fragmented and not very functional spaces. The designer has created a wooden slatted wall where there is space for lighting and some shelves for objects; placed along the corridor, it continues towards the living room and creates a "box" that houses the kitchen. The sliding staves let the light filter through and allow to hide the kitchen or open it towards the living room, depending on the needs. The request of the clients to install underfloor heating and to opt for a practical and functional flooring has led to the choice of ABK Soleras Avana ceramic staves in porcelain stoneware. A harmonious whole, inspired by the nuances of natural and reclaimed wood, chosen for both architectural surfaces and furnishings. (Photo by Brando Cimarosti)
Emplacement
Lugo, Ravenna
Collections
Retour aux projets Projet suivant