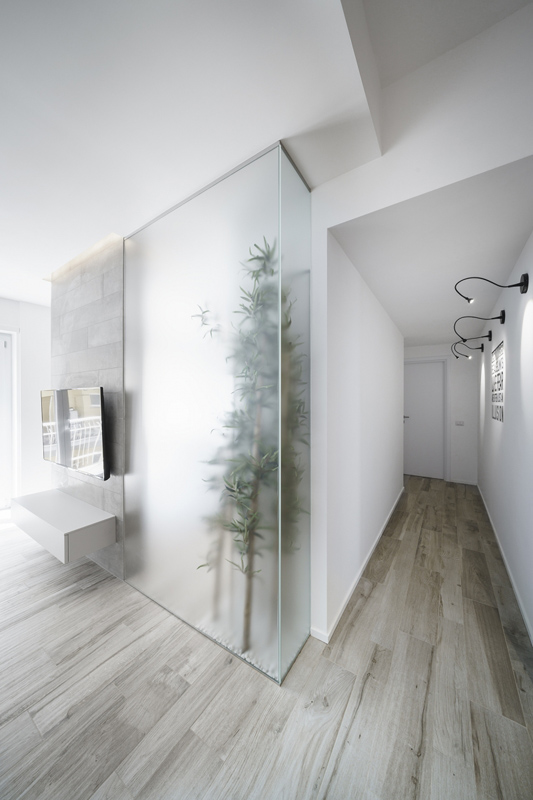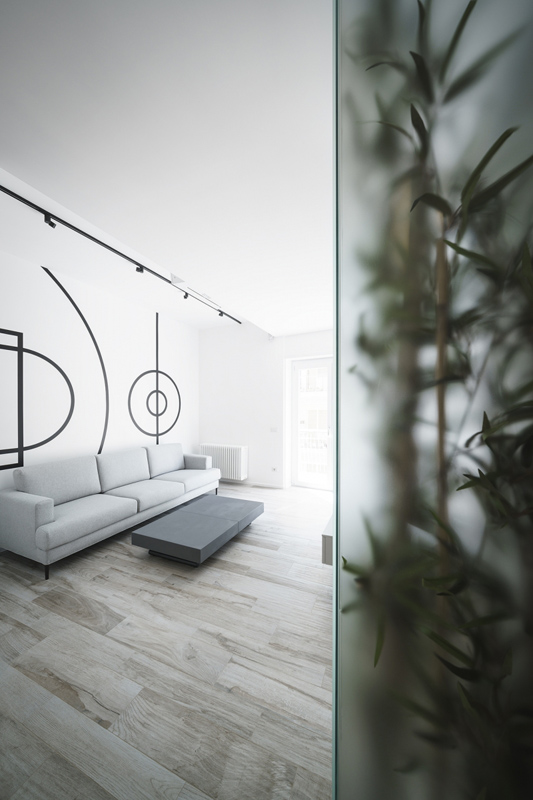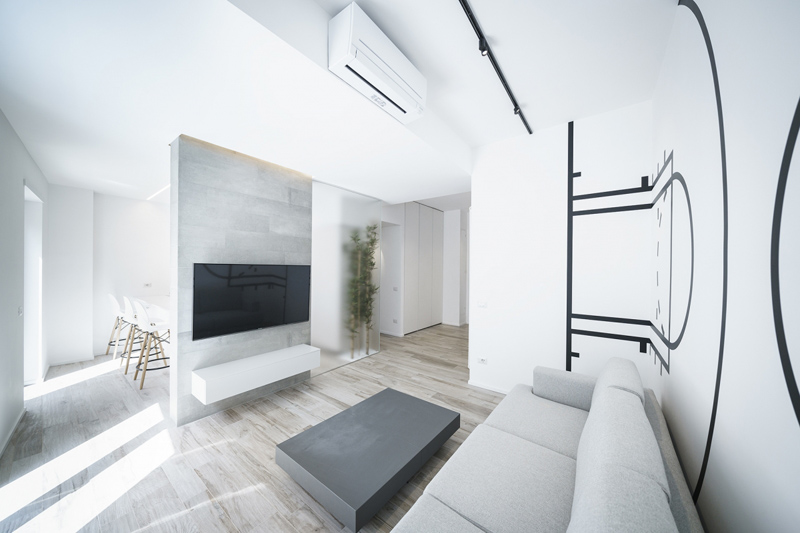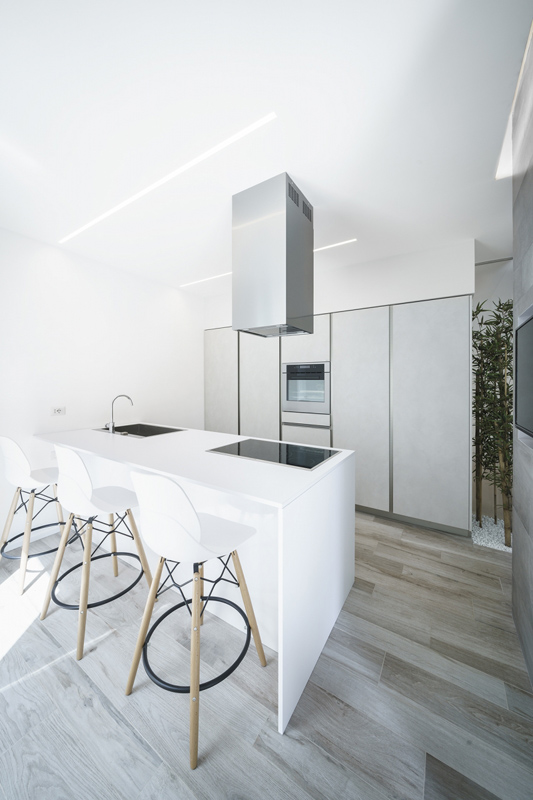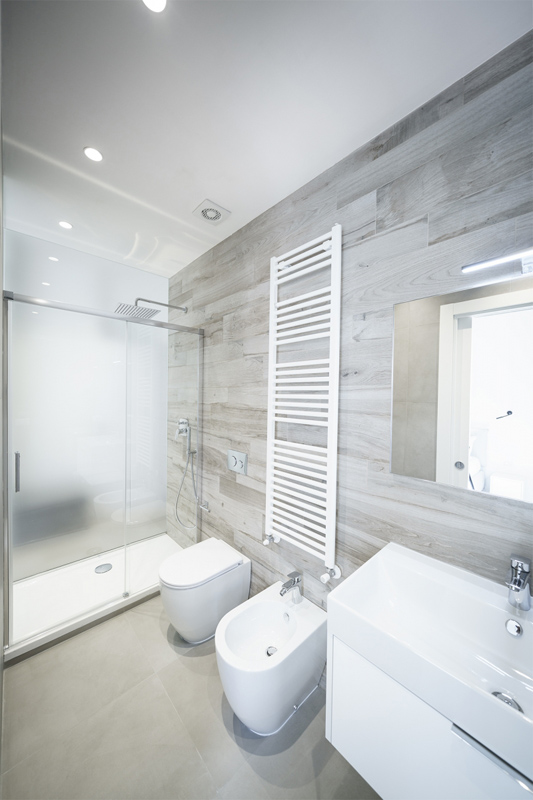25/08/2018
Living
Kitchen
Bathroom
Bedroom
Share
Playground Apartment, Rome
The client’s love of basketball guided Brain Factory - Architecture & Design in the renovation project for this apartment in Rome’s Prenestino neighbourhood. The ABK Soleras White collection was installed throughout the house as part of a domestic playground concept. The new layout consists of a large open space organised around a tiled partition wall separating the living room from the kitchen. Two bathrooms with an essential, minimalist style were also created.
Location
Roma
Collections
Go back to the projects Next project