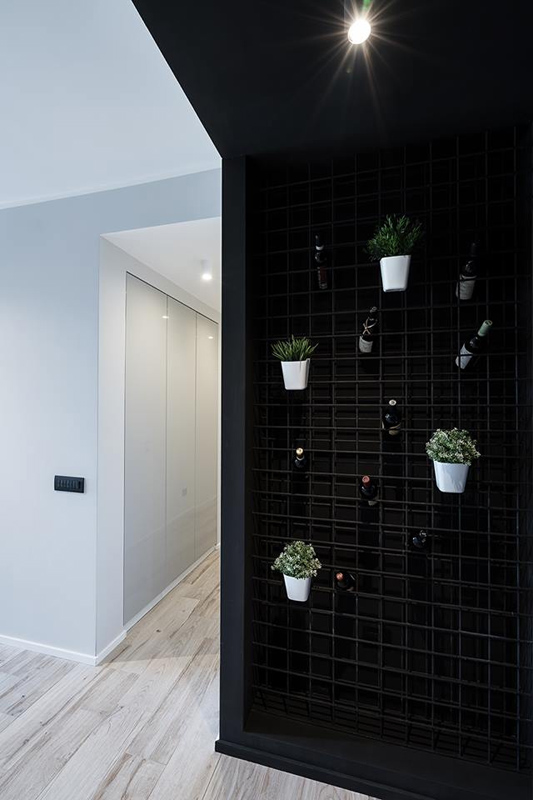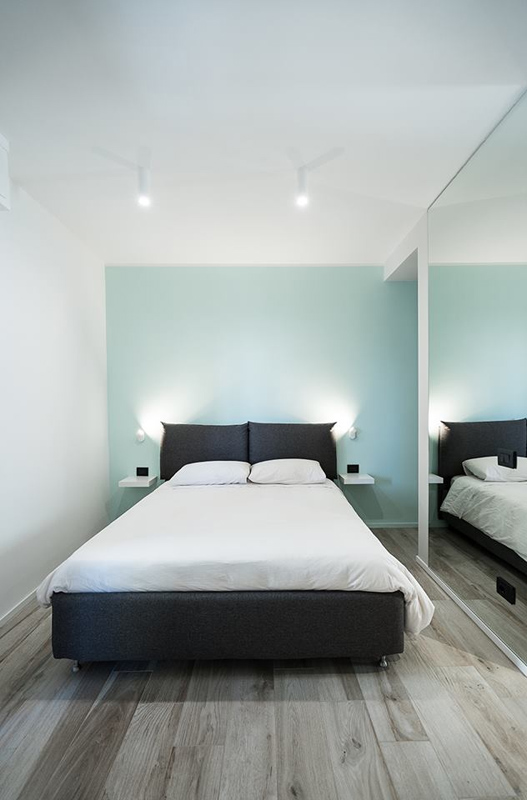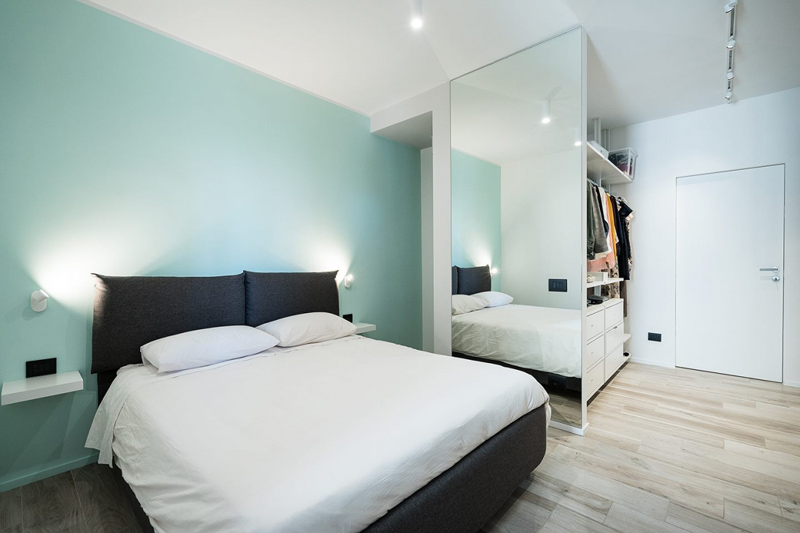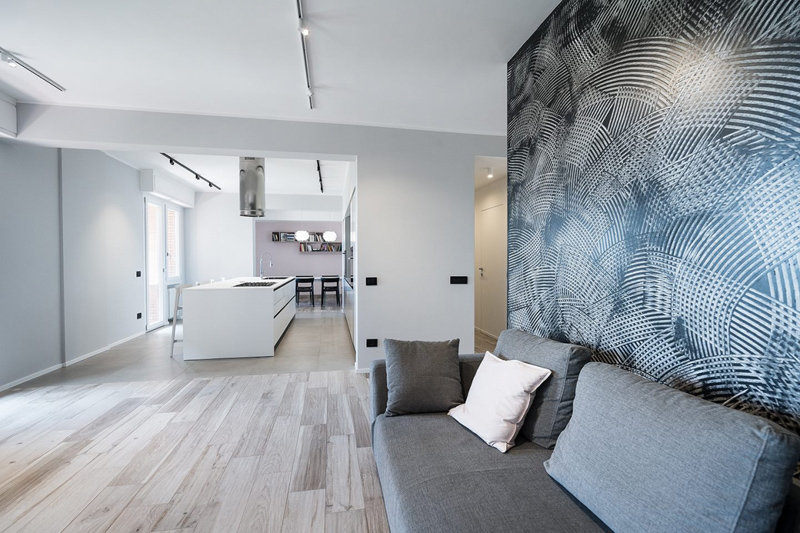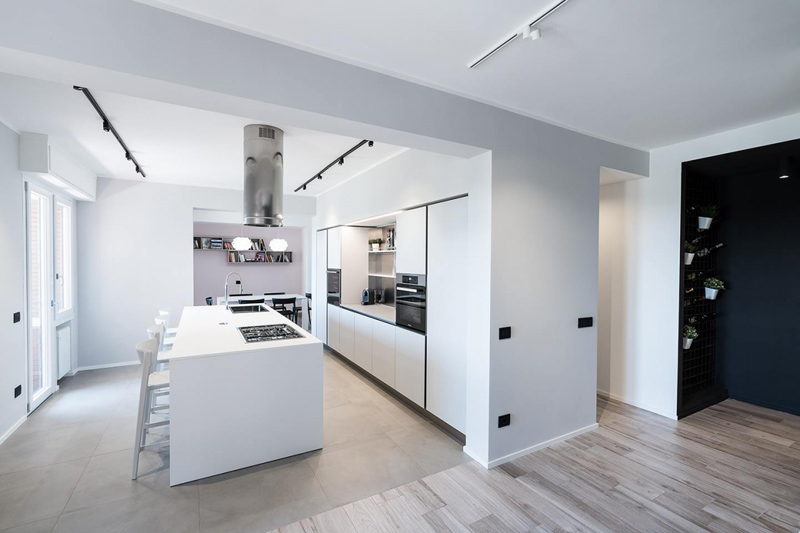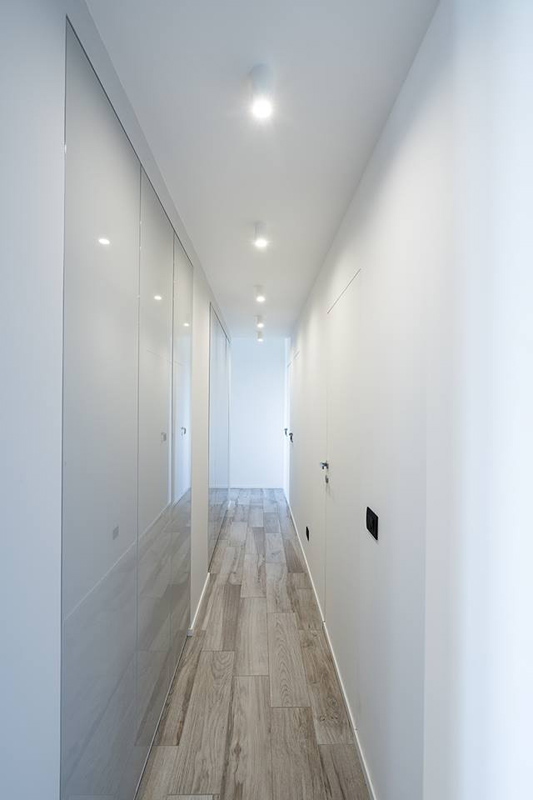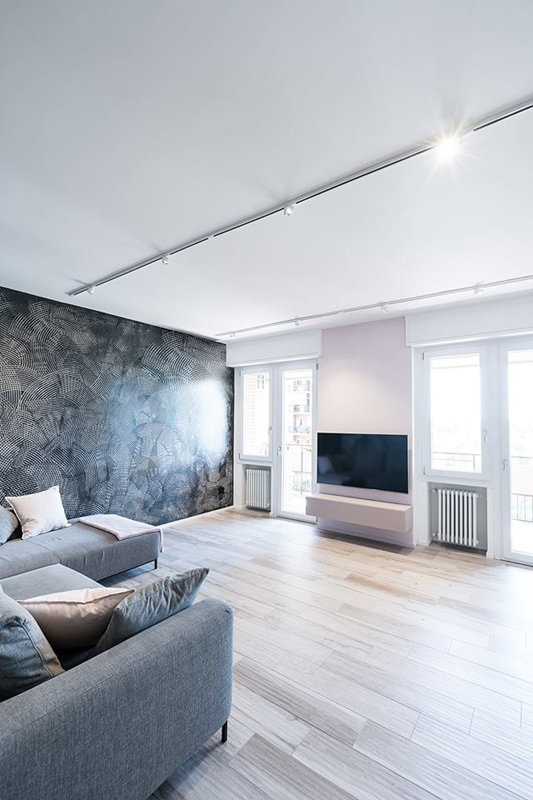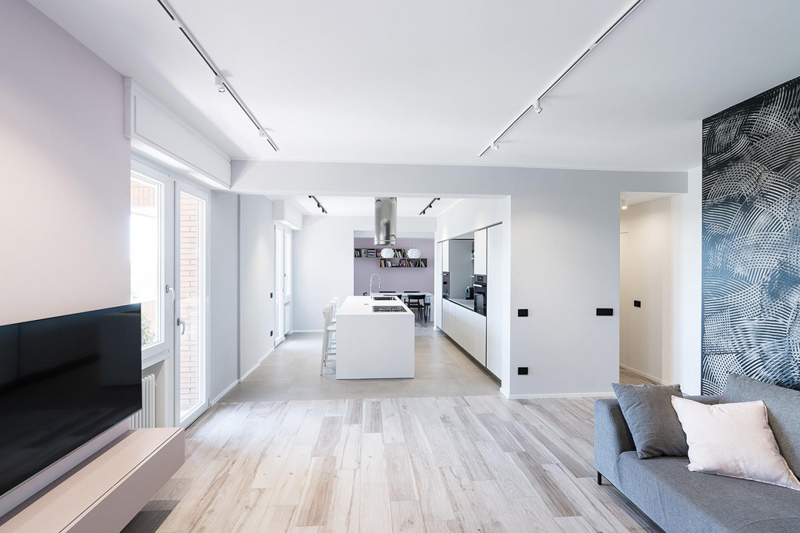27/08/2018
News
Share
The Soleras collection takes centre stage in the Hanging Apartment project.
The Soleras collection from ABK takes centre stage in the Hanging Apartment project carried out by the Rome-based practice Brain Factory – Architecture&Design. The renovation project for this 130 square metre apartment overlooking the park in Rome’s Prenestino neighbourhood aimed to fully exploit one of the key features of the property, the splendid panoramic view. With this in mind, the architect opted for a new layout with a large open space on the side of the apartment overlooking the park to allow for a breathtaking view out of no fewer than three windows. This space extends around a 20 square metre kitchen with an island configuration, the central hub of domestic life for the owners and the focal point of the architecture, emphasising the strongly convivial nature of the project. The highly creative design of the entrance hall further reflects the hospitality of the owners and features an electrowelded mesh structure designed to accommodate bottles of fine wine and plant pots. The industrial style of the space is further accentuated by the use of black coloured paint and the lowered ceiling. The colours used throughout the apartment are shades of grey along with pink and aqua green pastel tones, while for the floor covering the architect chose Soleras Naturale wood effect porcelain tiles from ABK in a 20x80 cm size.
Go back to the news
